Get an instant online valuation in 60 seconds here
Get an instant online valuation in 60 seconds here
 Hello!
Hello!
We hope you are well.
In this blog post, we have interviewed the director of a local award winning multi-disciplinary architectural practice. We have personally known them for over a decade, and they share the same values as us in terms of their approach to customer service and they are also thoroughly nice people too - which helps!
In the interview we ask them to explain their journey, how they operate, the types of work they do, their explanation of various architectural terms and their opinions on a few topics related to design and building going into 2023 and beyond. So, without any further delay, please do read on...
 Tim Gorgulu (TG): Hello Vivian. Lovely to see you again. For the benefit of the many readers, can you please explain who you are and a little bit about your company?
Tim Gorgulu (TG): Hello Vivian. Lovely to see you again. For the benefit of the many readers, can you please explain who you are and a little bit about your company?
Vivian Chan (VC): Verve means vigour and enthusiasm; traits that we value and are precious in the design and construction process. Verve was founded in 2009 and our studio has always been in Hackney, and we are presently in Haggerston; a mere one street away from where we used to be for 4-5 years back in 2010!
TG: What is your professional background?
VC: I completed my Part 1 & 2 Architectural studies at the National University of Singapore and then after worked for 3 years in a local practice in fast paced Singapore. I then moved to London in 2002 and worked at Foster and Partners, David Morley Architects and Walters and Cohen Architects before starting Studio Verve. I qualified as an architect here in the UK back in 2004.
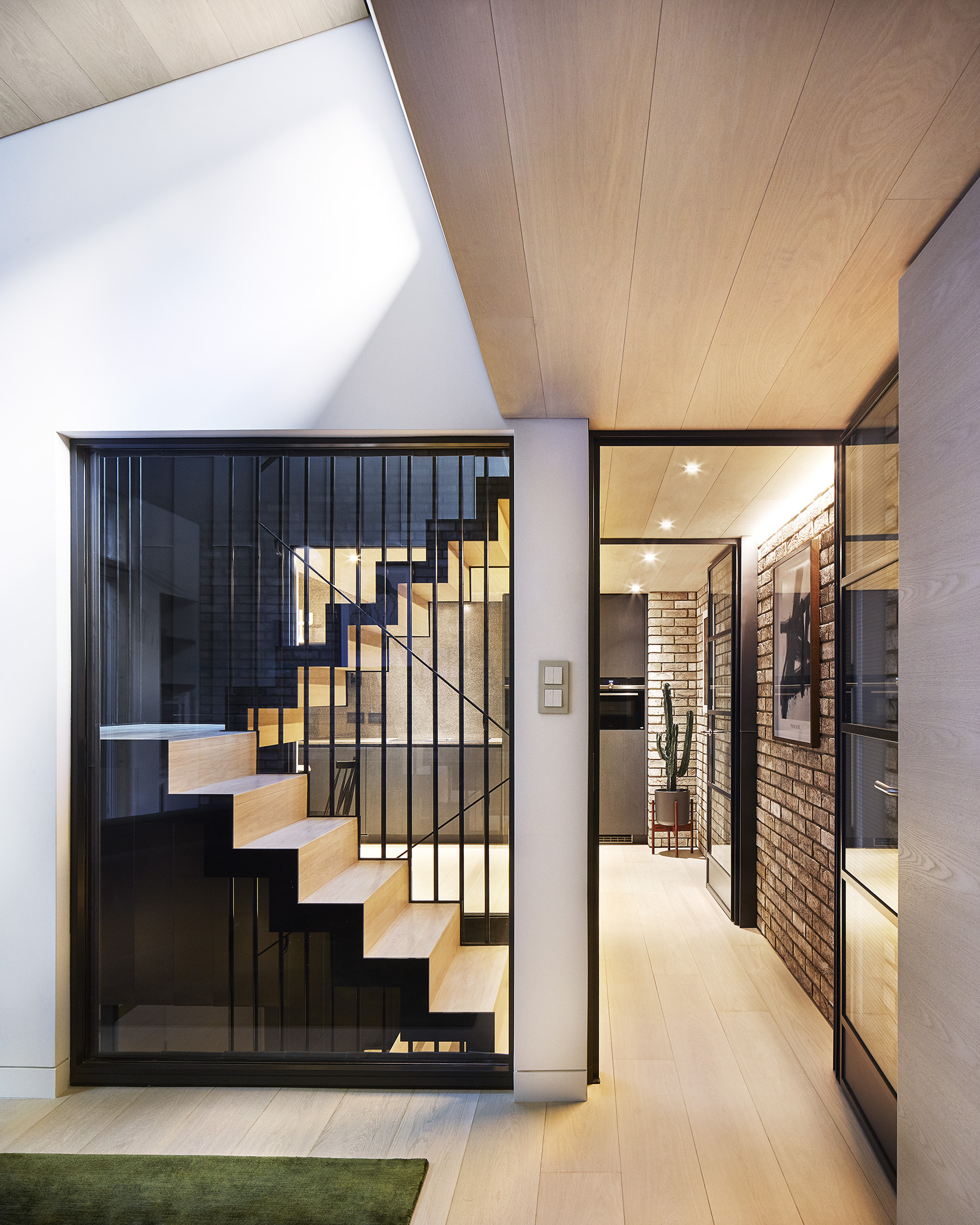 TG: Can you give us a brief outline of the various types of architectural jobs your team undertake?
TG: Can you give us a brief outline of the various types of architectural jobs your team undertake?
VC: Over the past 13 years we have worked on various sectors but have come to specialise on homes and housing-led mix-use projects. We also work on interiors, hospitality, commercial, offices, community and masterplans. We even help with exhibitions and art installations. We have been lucky with winning some awards for our projects and design competitions. We provide a full service from feasibility, planning, architectural design, tender packages and construction supervision to also include interior and graphic design.
TG: What are your company values?
VC: We value lateral thinking, imagination and sustainable biophilic architecture. We value coming up with design solutions that surprise the clients and exceeds their brief. We do away with complex architectural lingo so that new clients are not overwhelmed and can partake in the design process with comfort and ease. The process should really be collaborative in nature so that good ideas can be bounced around.
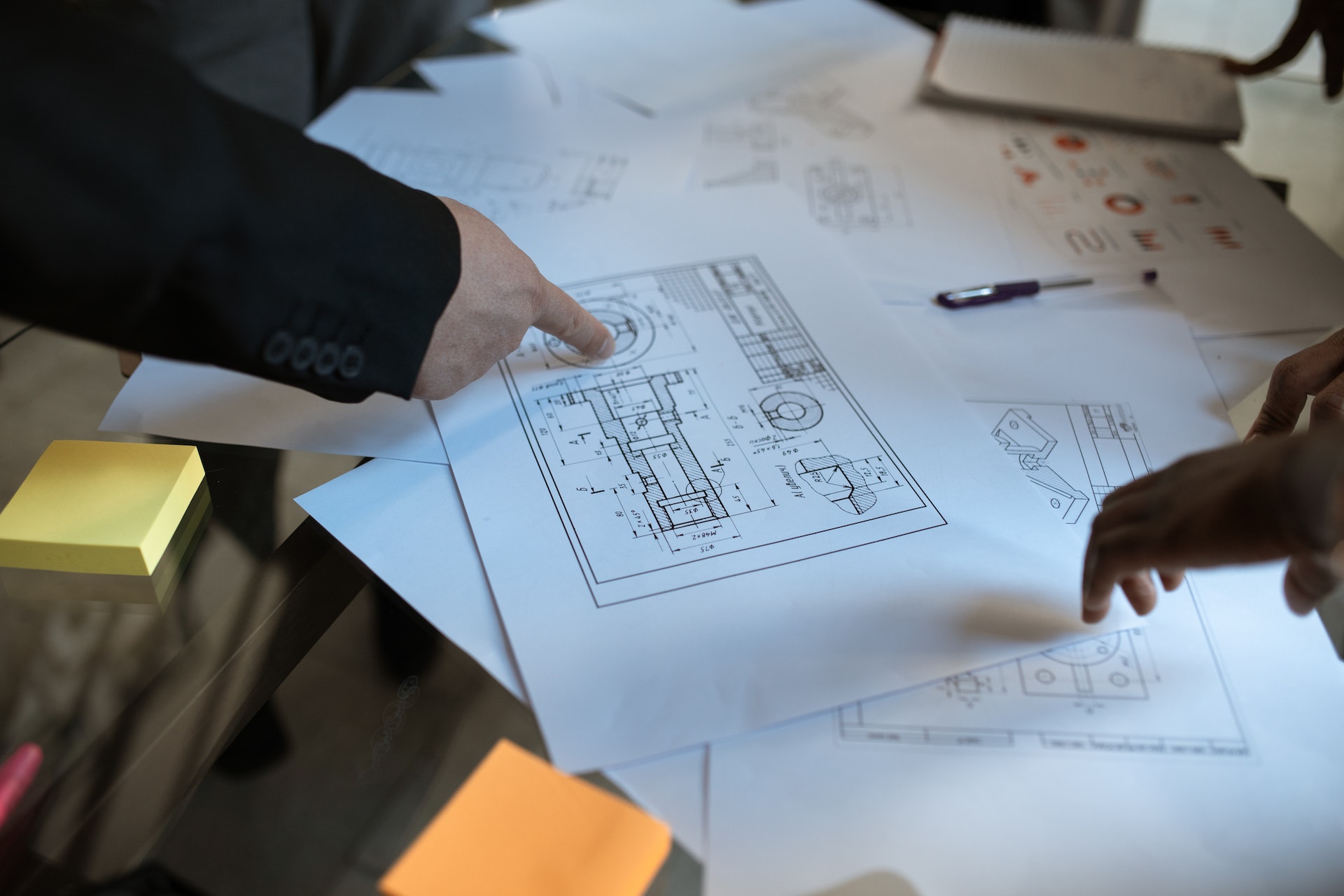 TG: In your opinion, which are the 2 main areas of a home that add value in terms of expanding or remodeling and why?
TG: In your opinion, which are the 2 main areas of a home that add value in terms of expanding or remodeling and why?
VC: Loft conversions are an easy win as they tend to get a lot of light and is reasonably cost effective. Ground Floor rear extensions and garden office as well. Getting good daylight and ventilation are important considerations.
TG: What should homeowners look for in a designer or architect when deciding to start a home design project?
VC: It is important to like the built works of the architect and to get to know the architect from the initial meeting as it is an important working relationship through a potentially stressful time during the building project that involves much time and money. Look for someone who helps to challenge your thinking (no point just drawing up for you!); thinks outside the box; helps you maximize the potential of your property and helps protect your interest. A good design goes a long way in making the project fulfilling. A wrong or poor layout for example would be a complete waste of resources.
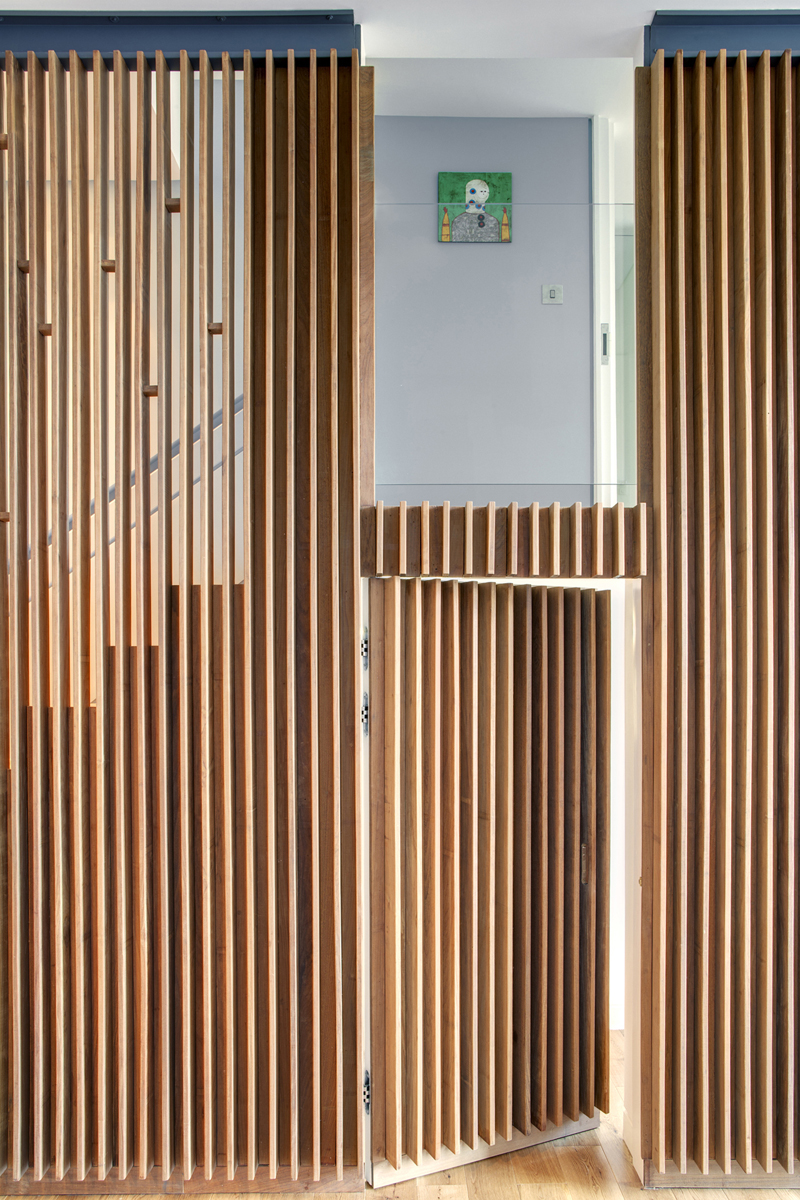 TG: What is the difference between a conservation area and a listed building?
TG: What is the difference between a conservation area and a listed building?
VC: Well, one is a protection of an entire area whilst the other is the protection of a building. There are listed buildings sitting within a Conservation area (CA) and there are different categories of Listing and Listed Building Consent would have to be considered on top of the usual Planning consent. The constraints in the works allowed on a Listed Building is usually far more onerous than that for a building situated within a CA. Conservation Areas are often very attractive and will usually remain so; works to change any external envelope of a building within a CA would usually require planning permission unless there are special exemptions in place (Article 4 Direction) Permitted Development rights are also often removed in these areas.
TG: Can you give a brief comparison on build costs between building out a basement vs building on ground floor or above?
VC: Basement works are expensive; easily 50% (and above) that of works above ground. It makes sense if the real estate value is very high and to be honest it boils down to one's personal decision of wanting more space and not wanting to move from the area due to your community and schools etc. etc. There are various considerations from more complex planning requirements like a BIA (Basement Impact Assessments) from an Engineer for some boroughs to flood risk impacts due to climate change. And if the footprint is already narrow; you need to factor in the thickness of the basement walls due to underpinning and tanking that can further reduce the width of the building footprint.
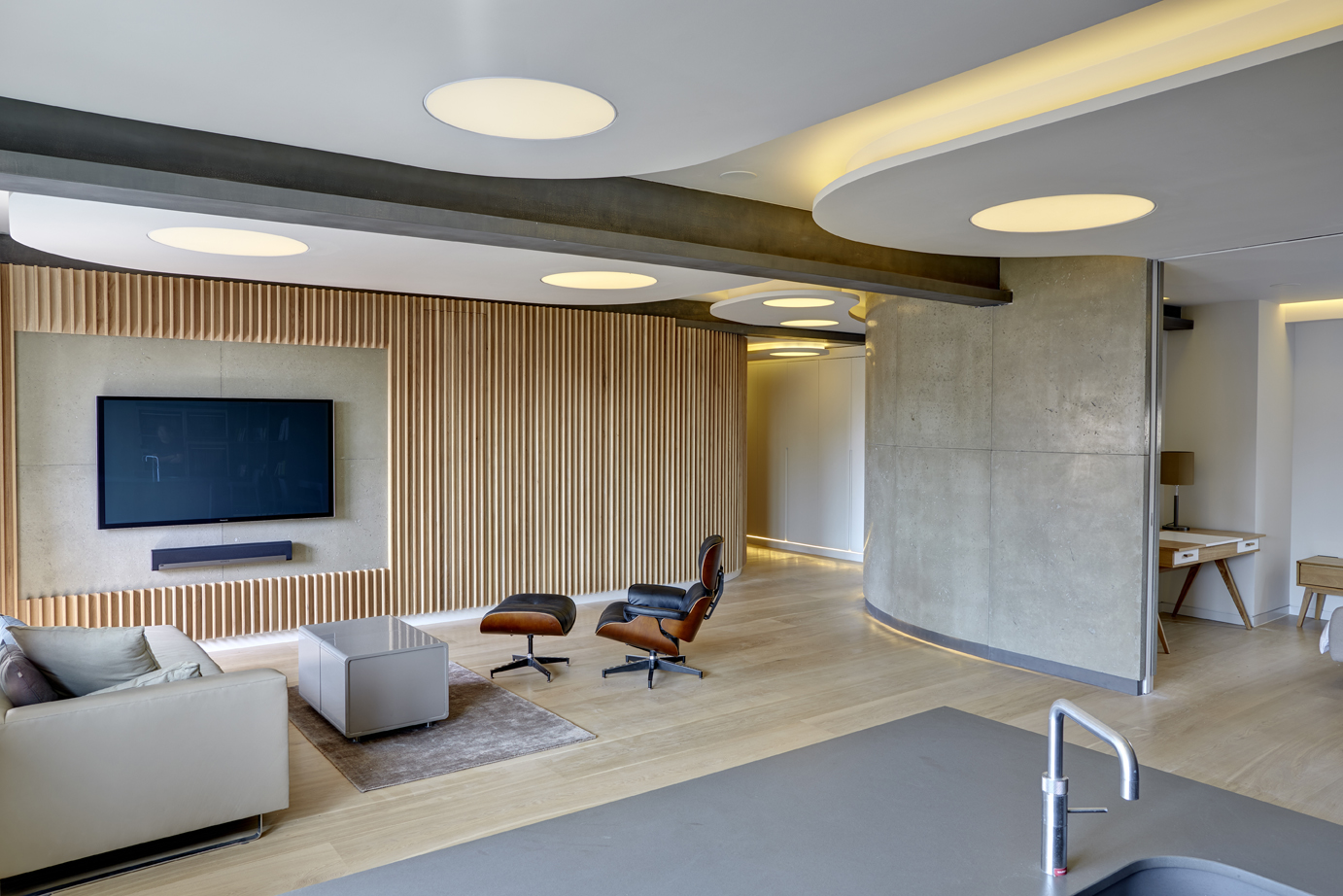 TG: Can you briefly explain the Party Wall Act and how this affects homeowners and their neighbours during the planning application process?
TG: Can you briefly explain the Party Wall Act and how this affects homeowners and their neighbours during the planning application process?
VC: The Party Wall Act 1996 is an important factor to consider when undertaking projects. It covers building along a property boundary, excavating within a given distance of shared or adjoining structure, and altering a party structure.
Essentially, you need to inform (with a Party Wall Notice) your neighbour in good time prior to undertaking relevant works and need to have in place a Party Wall Agreement in writing. Conditional surveys are important so any disagreements down the road can be dealt with having on hand proper records and agreements. We encourage the use of Party Wall Surveyors who will help you with the process. Most have scale of fees from handling simple 'easy' neighbours to the neighbours who are 'in dispute'.
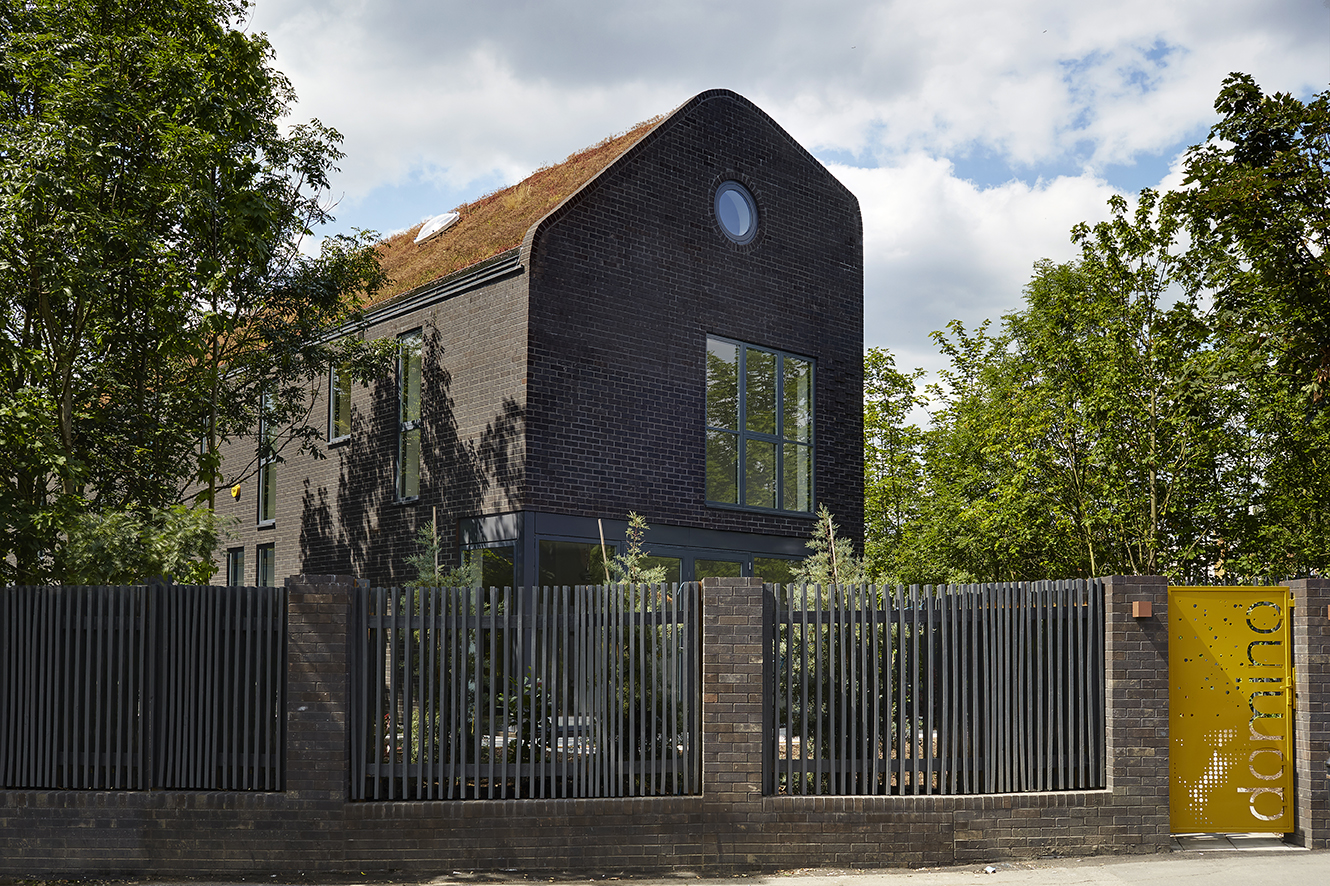 TG: In your experience, what are the 3 main factors that council planning departments look at when deciding whether to grant or decline a planning application?
TG: In your experience, what are the 3 main factors that council planning departments look at when deciding whether to grant or decline a planning application?
VC: The councils are all struggling with under-resourcing and unmanageable workload and difficulty recruiting and retaining staff so there is a serious backlog of Planning Applications across the boroughs. We experience this firsthand with some of our applications stuck in considerably delays. So, there is a tendency to point blank refuse applications without negotiations or opportunities provided to tweak the designs - so it is important to factor in a resubmission in your timeline for projects and make sure your paperwork is watertight from the get-go.
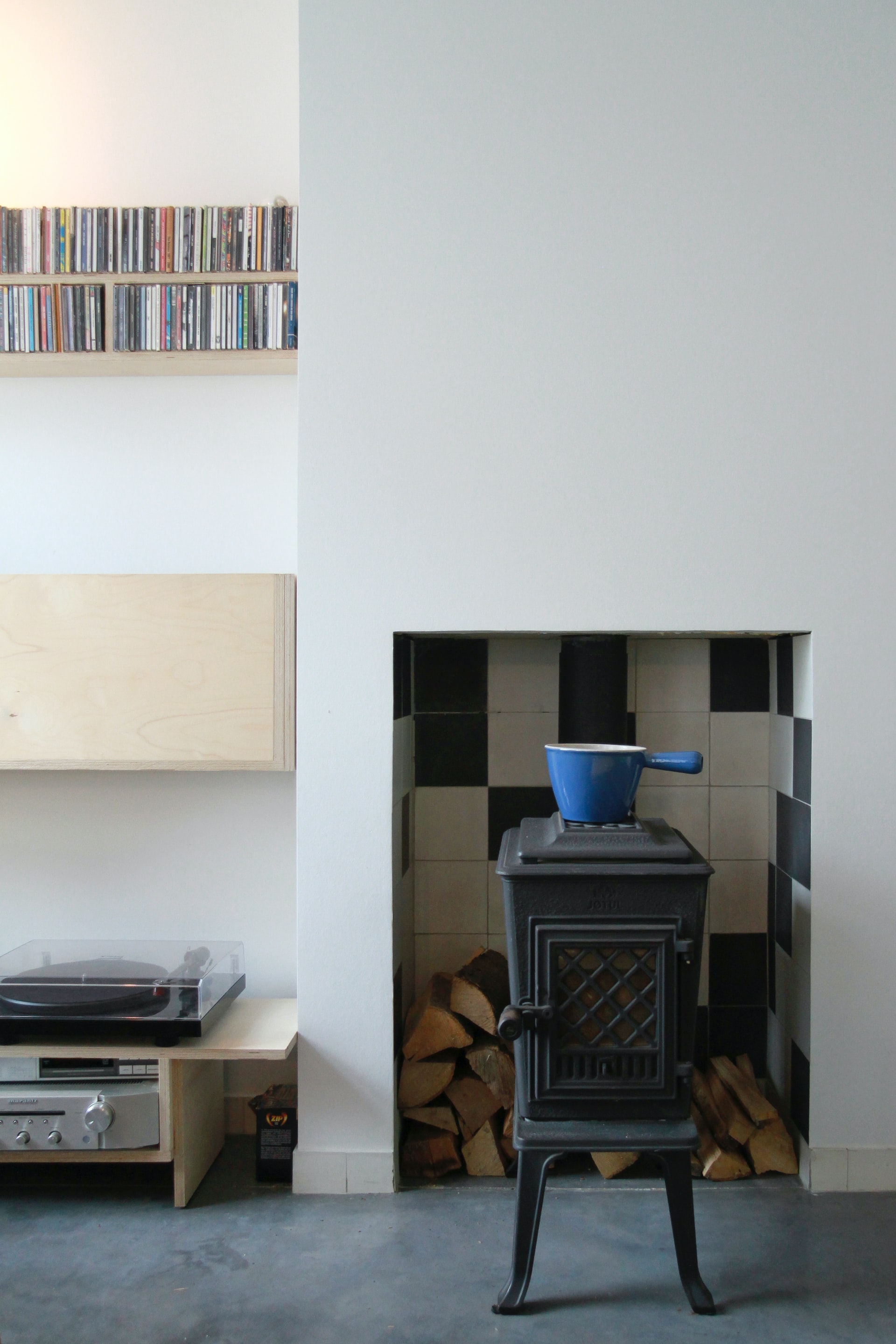 TG: How has the design and build landscape changed in the last 2 years (since the easing of lockdown) and what are the reasons for this?
TG: How has the design and build landscape changed in the last 2 years (since the easing of lockdown) and what are the reasons for this?
VC: A perfect storm of Brexit, Covid lockdown and the unnecessary and cruel war in Ukraine.
TG: ..and how do you see these issues playing out this year (2023) and beyond?
VC: I think material and labour cost will still be rather high but with the fuel cost coming down recently; maybe this will ease.
TG: In your opinion, which 3 cost effective solutions should homeowners focus on in terms of insulating their homes (when undertaking a re-modelling, an extension or a full rebuild of their home?
VC: Insulate the roof and floor! And the specifications of the glazing. Triple glazing is coming down in prices.
 TG: Can you explain the types of residential projects that you undertake?
TG: Can you explain the types of residential projects that you undertake?
VC: We generally undertake new build homes (one-off homes or developments), extensive re-modelling of existing homes to include additions such as loft, rear and basement extensions, where the minimum development cost is £350k.
TG: Thank you very much for your time Vivian. It is greatly appreciated and I am sure that our many readers will have taken some sound advice from your many years of experience. If any readers wish to contact you how should they do this?
VC: Thank you very much for the interview Tim. Yes of course they can contact me or my team in the following ways and we will be delighted to help them with their project:
Website: www.studioverve.co.uk
T +44 (0)20 7254 2852 / E info@studioverve.co.uk
Unit 1C Haggerston Studios, 284-288 Kingsland Road, London E8 4DN
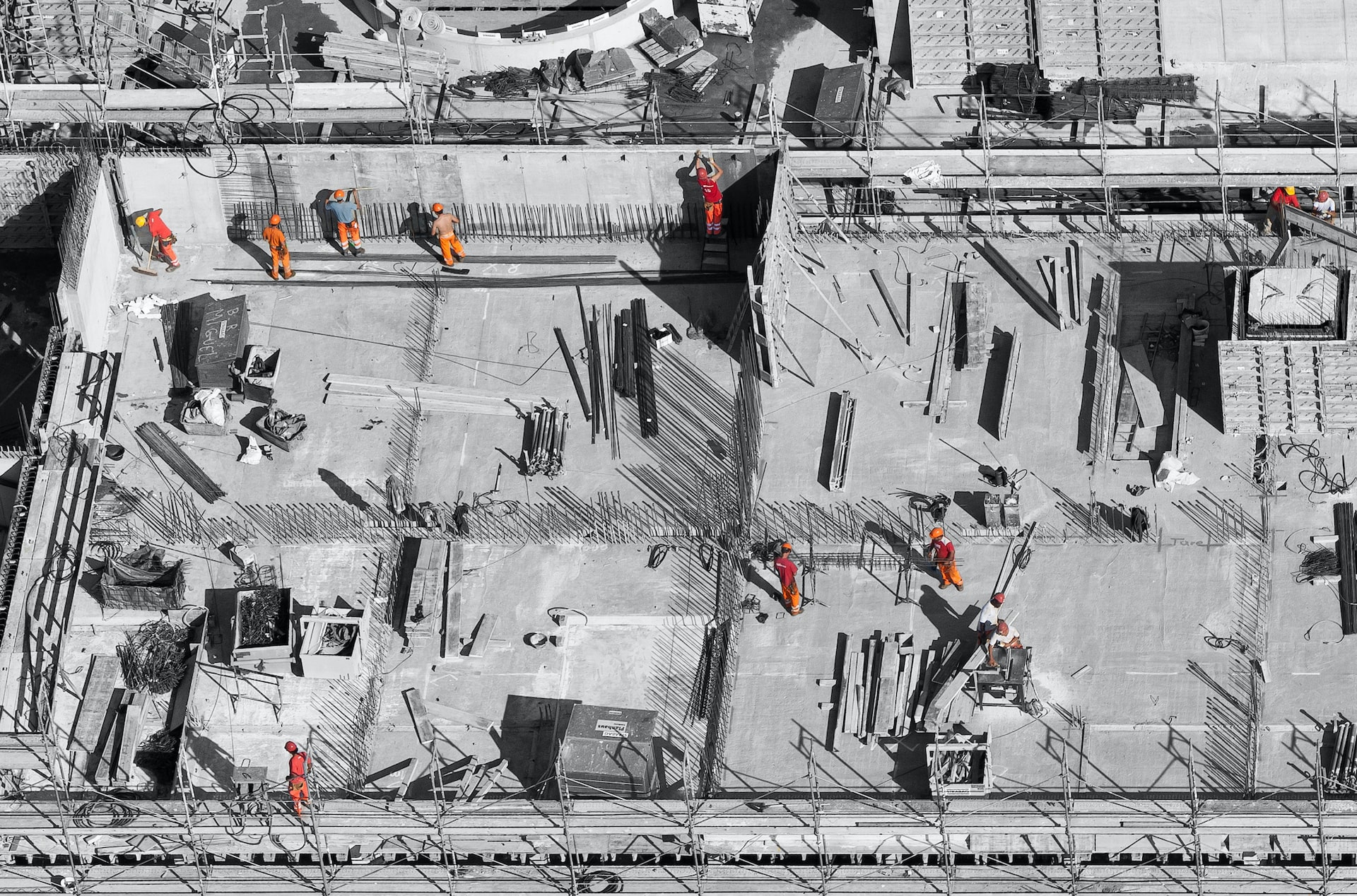 We hope you have found this article to be very useful (especially if you are planning to carry out a brand new build home OR a home re-modelling project shortly or in the not too distant future.
We hope you have found this article to be very useful (especially if you are planning to carry out a brand new build home OR a home re-modelling project shortly or in the not too distant future.
If you have any property requirements (selling or letting) we recommend that you seek out sound advice in advance from a responsible estate agent who is experienced in creating the right balance of market realism whilst also highlighting the unique features of your property to achieve best results for you in an agreed timeframe. You can contact us on: 0207 275 8000 OR enq@courtneys-estates.com. We look forward to being of service to you.